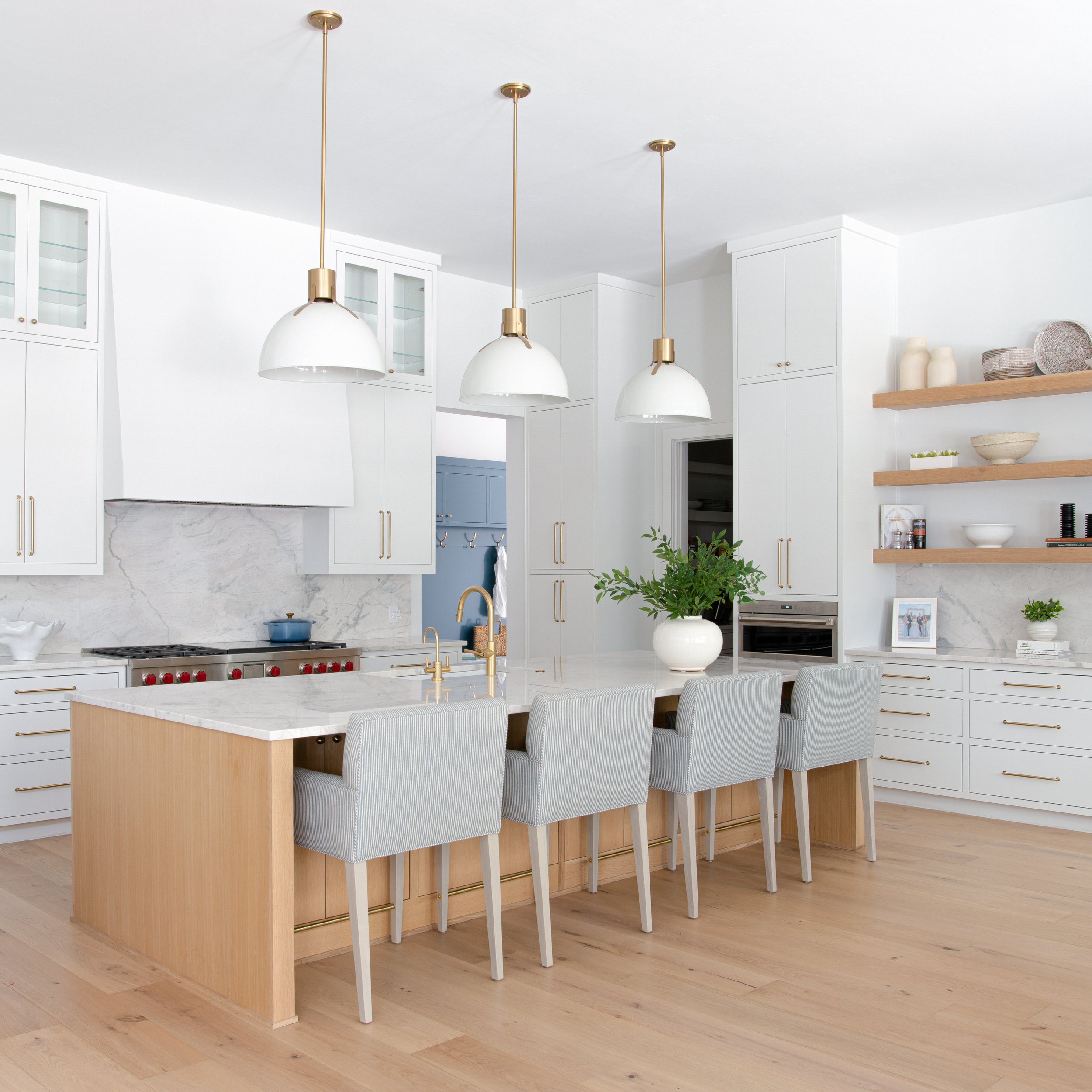Kitchen Details from Our Dallas Home Design
Overall Design:
In our kitchen design for our latest Dallas project, we opted for a blend of materials to create a balanced aesthetic. Combining natural elements such as stained wood for the island and shelves with a crisp white paint for the kitchen cabinets brought a beautiful contrast to the space.
Spatial Planning:
Given the client's penchant for hosting gatherings, spatial planning was paramount. We meticulously measured and strategized ample spaces between the island and cabinets, ensuring smooth flow and ease of movement for guests.
Countertops:
For the countertops, we opted for polished Matarazzo Quartzite, specifically Verona. This choice reflected the desire for something distinctive yet timeless, complementing the overall design scheme.
Cabinets:
We curated inset doors to impart a sleek, high-end aesthetic to the cabinetry, elevating the kitchen's overall appeal. Opting for drawers over cabinets was a deliberate choice, prioritizing accessibility and organization. Varying drawer sizes offered versatile storage solutions, accommodating everything from large cooking vessels to vertically stored baking sheets, cutting boards, and serving platters.
Appliances:
In line with the client's preferences, we installed a dual fuel range, marrying the precision of an electric oven with the versatility of a gas cooktop. Additionally, we incorporated often overlooked appliances such as a sonic ice maker and a warming drawer, catering to the client's specific needs and enhancing the kitchen's functionality. Two of the client’s favorite additions!
Dining Area:
The dining area was centered around a custom banquette, upholstered in a stylish Walter G fabric. This fabric was ideal for comfortable seating, extended lounging, and conversation! With all of the hard surfaces in a kitchen, this touch of softness is often desperately needed! This seating option also allowed for flexible seating arrangements, particularly when squeezing additional children in at mealtimes! For the surrounding chairs, we chose chairs in a stain-resistant fabric from Pottery Barn that struck a balance between affordability and durability.
Lighting:
Injecting a touch of playfulness, we chose a light fixture from Palecek for the breakfast table area that exuded casual charm, enhancing the overall ambiance of the space.
The pendant lights over the island are Crate and Barrel.
Pantry:
To maintain uniformity in the pantry's aesthetic, we opted for a consistent drawer design while accommodating deeper appliance storage needs with clever faux fronts that seamlessly blend with the overall cabinetry design.
Accessories:
Accessories are always an opportunity to inject additional personal style through one-of-a-kind pieces. Courtney always finds unique items at Round Top, a well known antique fair in Texas.
Accessories from Round Top
Interested in your own kitchen possibilities? Heaton and Co has many service options available to fit every stage and scale of project. Just have a few questions? Book a strategy call. Want Courtney to walk through your home’s pain points for an in-person consult? Book a Jump Start package. And of course Heaton and Co is always happy to provide creativity and expertise for your home renovation or full scale interior project - from start to finish. (From dreams to hanging artwork and placing accessories!)





