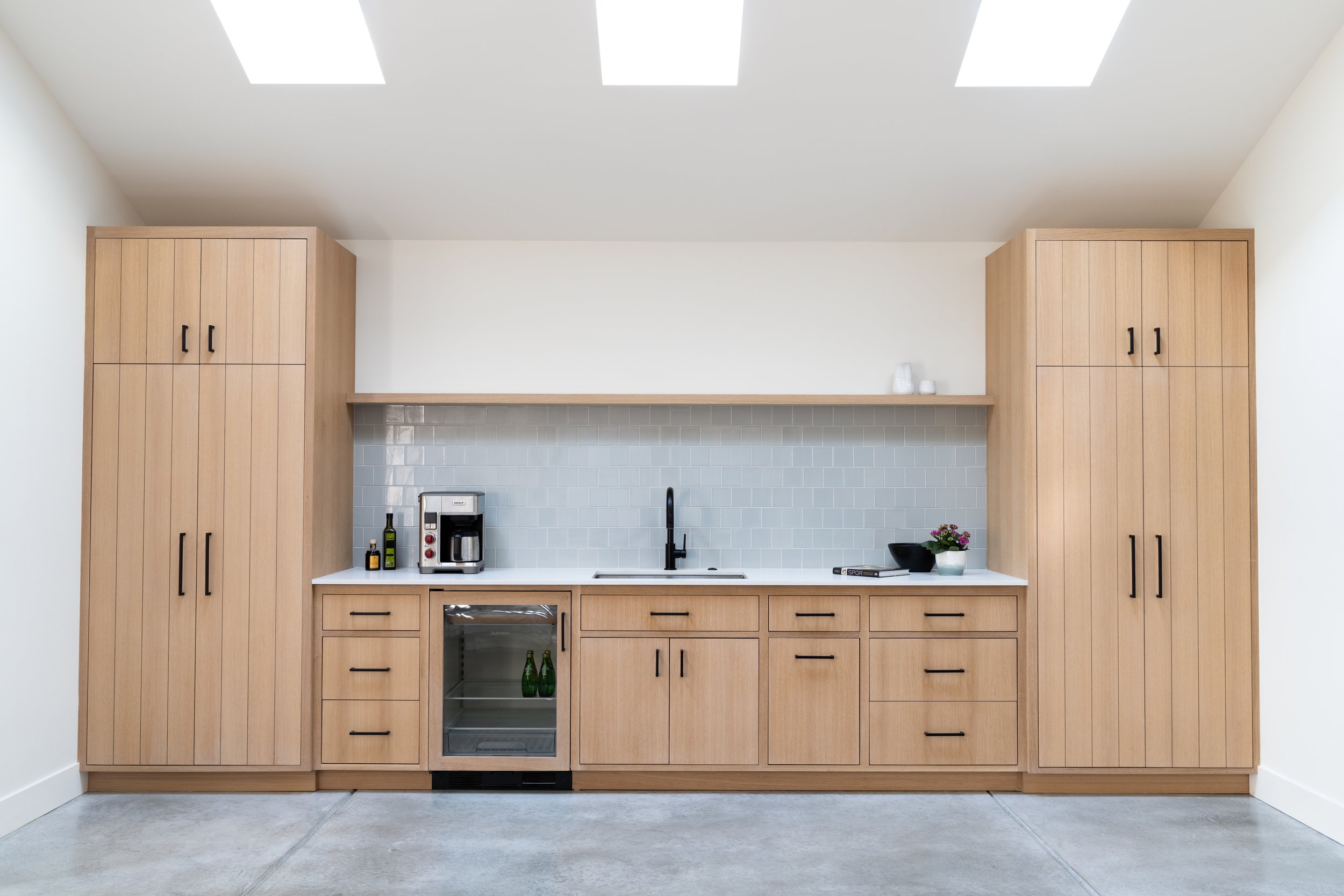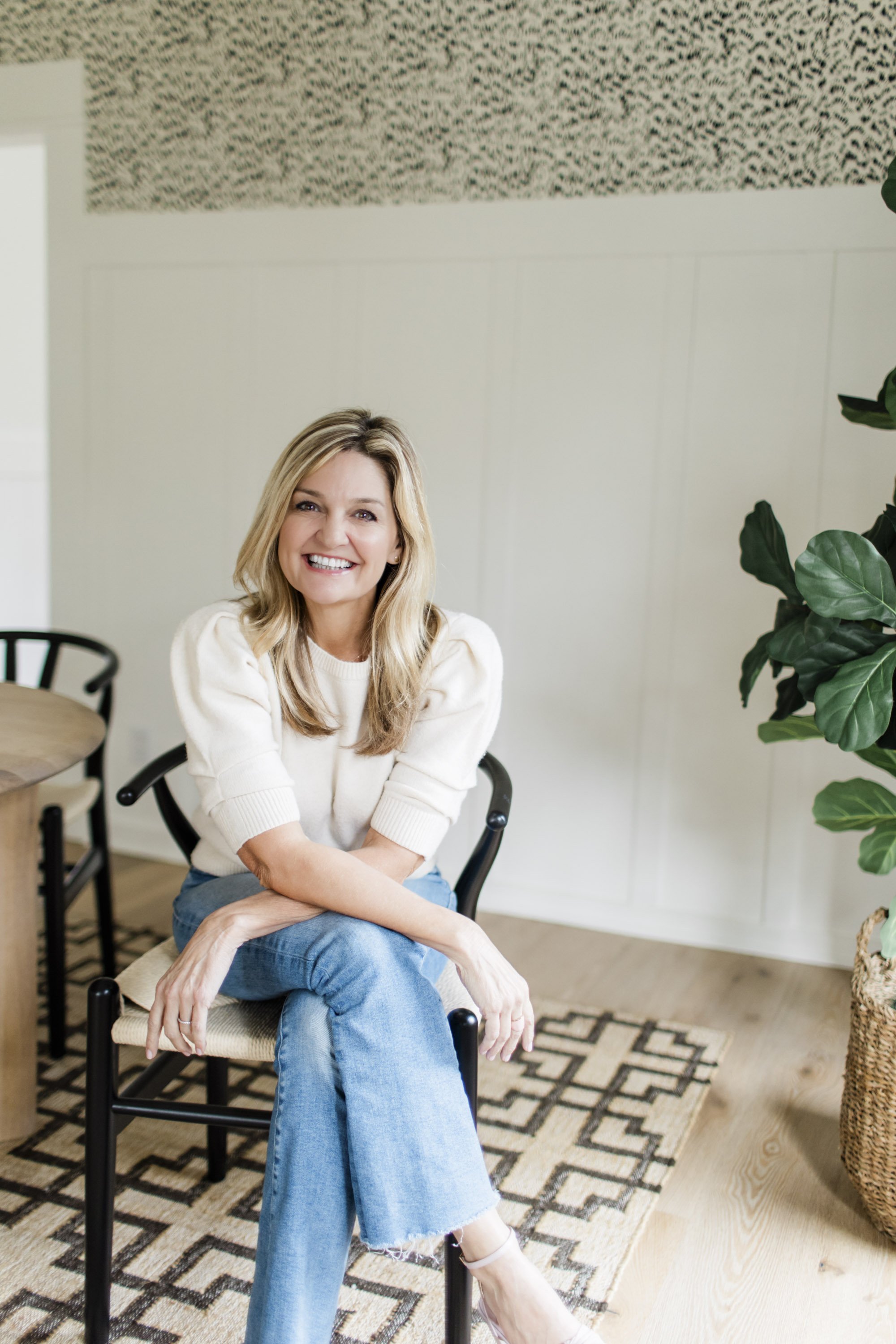Heaton and Co ~ Smart Interior Design for Every Room
How Heaton and Co made these homes more functional (and FUN!)
As homeowners, we often yearn for our homes to not only look stunning and reflect our personalities and style, but to work and function at an extremely high level. Whether we understand and/or verbalize this desire, we all seek a sense of order and tranquility in our homes.
Perhaps your busy family balances multiple schedules, has several generations occupying your home, or needs to shift between competing priorities, such as maintaining a quiet and focused home office during the day to entertaining teenagers on the weekend. Our homes are our havens and our greatest tool. Thoughtful planning is required to achieve sustainable, high-functioning methods of organization.
When partnering with an interior designer, organization and function should be a key component in the planning process. An experienced designer will be able to understand the individual needs of homeowners to craft solutions that seamlessly blend with the homeowner’s aesthetic.
Courtney Heaton has over 20 years of design experience blending strategic and gorgeous design. Courtney considers how family members and friends will move throughout a home to plan spatially. She also considers how organizational tools and furniture will function for each family years from now as they grow and change. She thinks beyond the current chapter. Functional design is a hallmark characteristic of all projects from Heaton and Co.
Read below for examples of how Heaton and Co has brought chic style and thoughtful design to these homes - both beauty AND brains!
The Kitchen
The kitchen, the heart of the home, the workhouse- MUST be organized! When designing or renovating a home, Courtney starts at the beginning - with the kitchen layout. How will this family utilize their kitchen? How many people will prepare food at once? Do they need an exorbitant amount of space for pantry items, a baking station, or even, extra high countertops? All of these details, and dozens more- streamline the routines and workflow in a kitchen for the entire family.
For this family, one improvement was to incorporate a coffee and tea station. All coffee ingredients and tools were stored together, and neatly tucked away when not in use.
More kitchen and home details HERE!
Another family expressed a desire for a cocktail station. Wine glasses were precisely displayed and a beverage fridge was also added. The addition of this station kept traffic flowing away from the main food preparation in the kitchen and made entertaining a breeze!
More kitchen and home details HERE!
Courtney also pairs open shelving with closed cabinetry in her kitchen designs. With this design model, frequently used items are close at hand and less used items can be hidden away until needed. This also breaks up the look of the kitchen to create visual interest. A “Wall of cabinetry” can get boring!
This home renovation was a Mill Valley STUNNER!
Lastly, when space allows, bonus kitchen storage is always considered. In this home, Courtney renovated a garage to become a kids’ hang out space. Her solution provided this family with additional storage for snacks, drinks, and games!
Modern Mediterranean in San Mateo whole home linked HERE
The Laundry Room
Next to the kitchen, perhaps the laundry room is the hardest working room in the home! In this home, the laundry room serves as an entry point, mudroom/drop zone, pet feeding station, and “broom” storage. Oh- and as an actual laundry room! But it is still light, bright, and beautiful!
A light and bright laundry room
The Dining Room
Sometimes overlooked, the dining room is a room that needs organizational aforethought, as well! Seasonal dishes, large serving platters, and linens need a sensible storage location. If items are easily accessible, they are more likely to be used and enjoyed. More dinner parties, coming right up!
This particular homeowner’s dining room storage piece not only provided the much-needed storage the family desired, but it utilized, filled, and adorned this previously unused space under the stairwell. What was once a blank space is now a chic focal point!
Light and Bright in San Francisco
The Family Room
Family room living, and thus how these rooms are organized has evolved over the years. Open floor plans make this area of the home a prominent focal point and where families spend a tremendous amount of time. Courtney often selects custom cabinetry in her designs, crafted locally by her trusted trade partners. These built-in storage solutions elevate family spaces and provide spaces of prominence for treasured mementos, photographs, and favorite books. Always included, though - is enclosed storage for electronics, unsightly cords, games, etc. By incorporating storage solutions and opportunities to display treasured items, the family room will remain a place of effortless gathering, sharing and creating more family memories.
Bedrooms
When designing a bedroom, particularly a child’s bedroom, it is critically important to incorporate how books, toys, and clothing will be stored and organized. Will the child be able to access, use, and put away all items? Will the storage system grow with the child?
In this design, Courtney pairs open shelving with drawers. The individual storage units can also be rearranged in the room to suit new furniture layouts over time. Timeless finishes and hardware were also selected for a clean, fresh appearance.
All the details that went into this teen bedroom
Our homes are our places of refuge. We return home with expectations of rest and calm. How is your home impacting your family’s time together? Do you need to implement systems to control chaos or make life simpler? Heaton and Co takes pride in delivering not only beautifully finished projects, but high functioning ones, too. Our homes should rise to meet us! Heaton and Co would be happy to partner with you to manifest homes that conjure up feelings of serenity and make life simpler! We’d love to hear from you, drop up a line!
Courtney Heaton, Interior Designer











